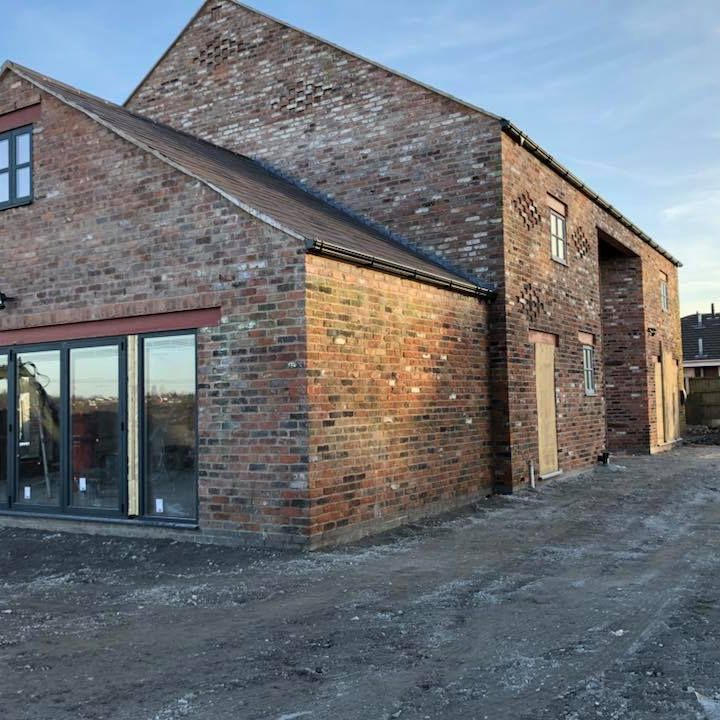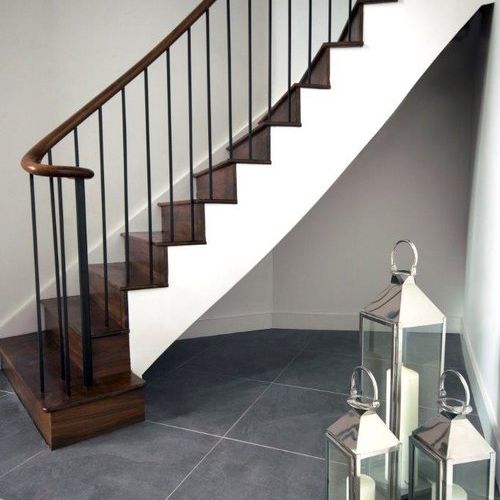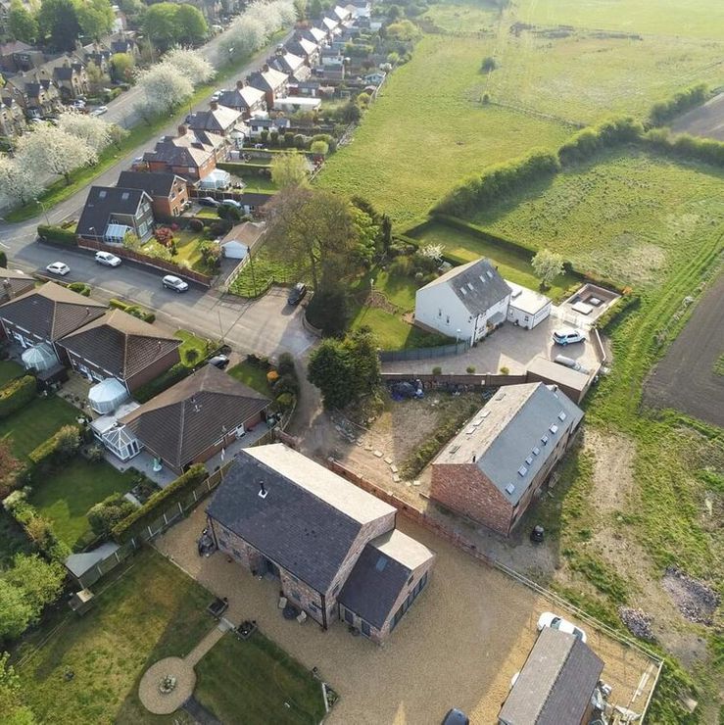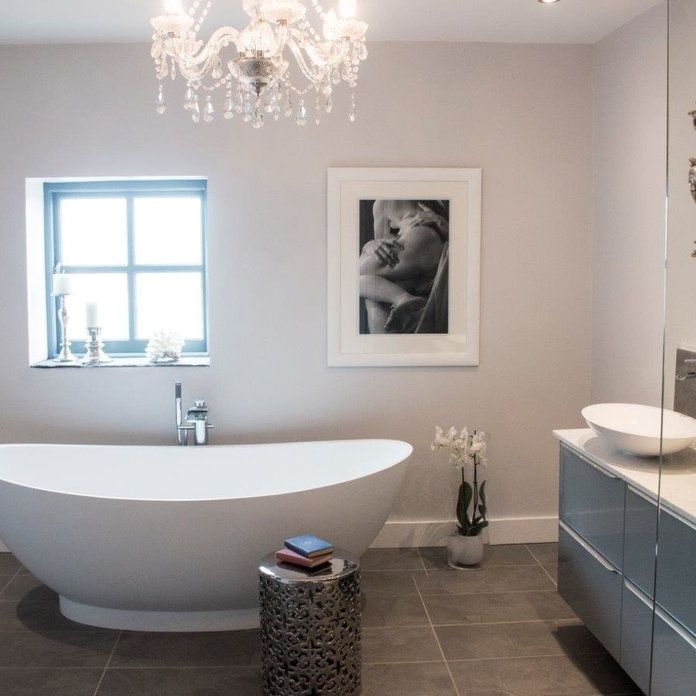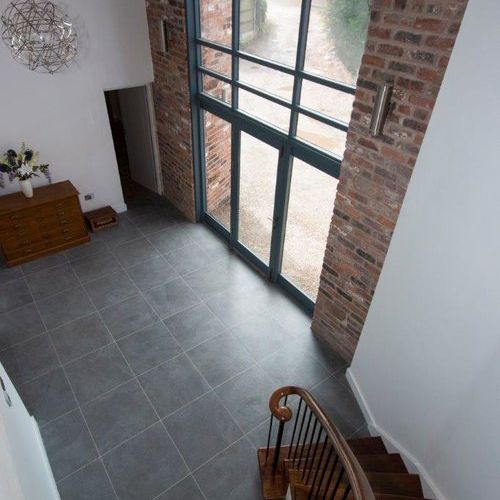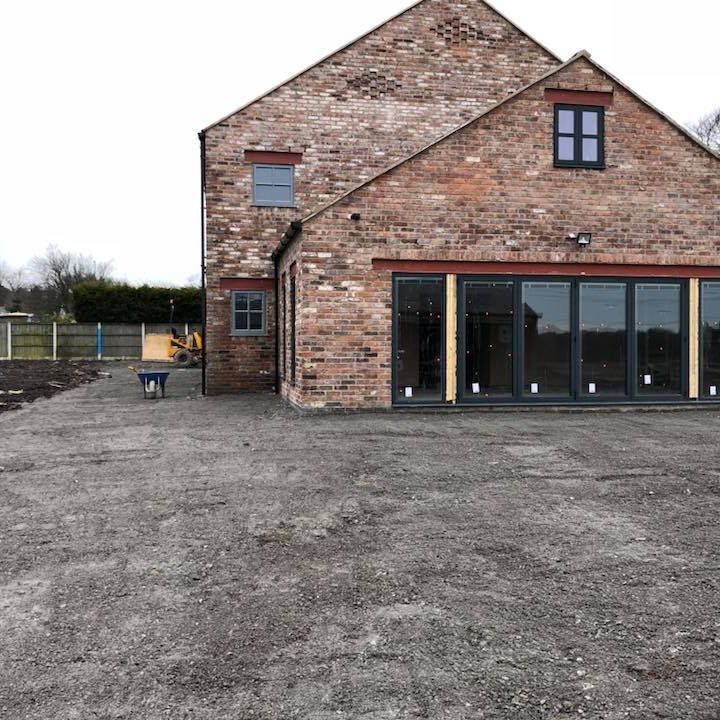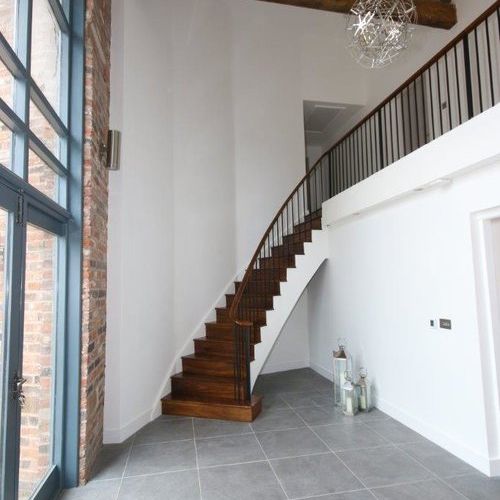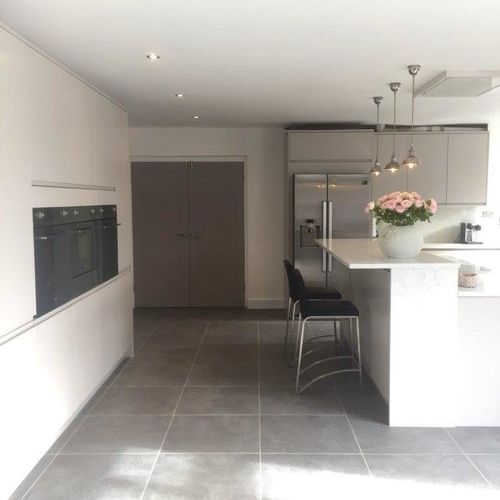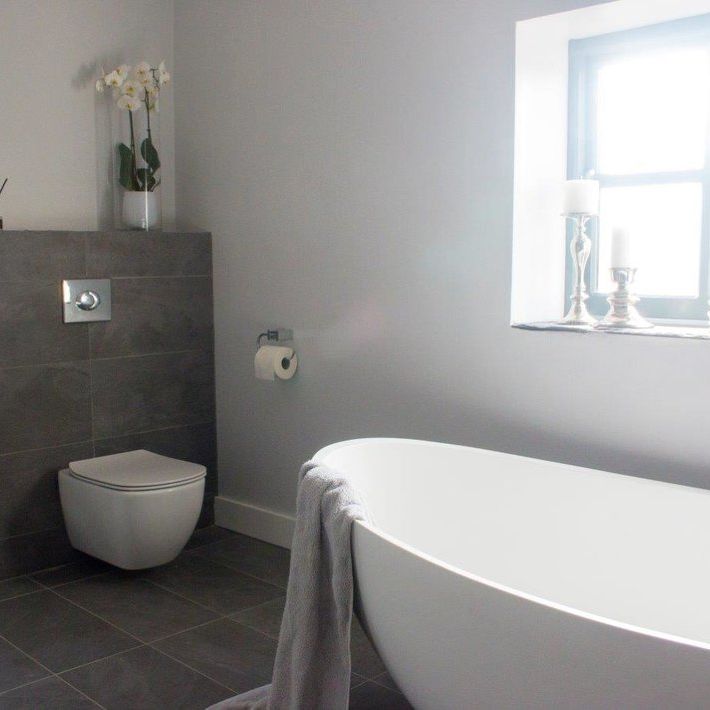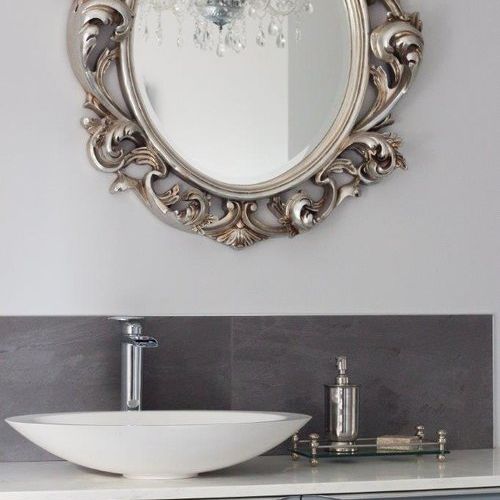Jakesville Studios LTD
Independant Architects & Designers
Valencia Barn, Eccleston.
BARN CONVERSION, ECCLESTON.
The conversion of an existing barn shell in Eccleston. The project createed a bespoke 4 bedroom home with feature open plan family living arrangements providing connections to the garden and views of the open countryside that surrounds the barn. The designs included an open double height void and feature curved staircase aim to give the space a welcoming contemporary feel contrasting against the restoration of the original features. Whilst most of the development takes place within the footprint of the existing barn, the project also looks to extending the space to the side of the property to accommodate a new cinema room.

