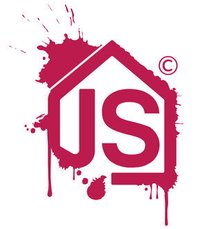Jakesville Studios LTD
Independant Architects & Designers
Our Design Process
Starting any construction project can appear daunting. There’s a lot to consider, big decisions to make and sometimes very little time to do it. Jakesville Studios LTD© offers a complete design service aimed at working with you to maximise your ideas and turn your project into reality. Based on the RIBA work stages, Jakesville studios LTD© offers a clear step by step process to guide you through the design stages from initial sketch proposals right up to the construction phase.
Design Stages
Step One: Client Brief
Jakesville Studios ltd ltd offer a free initial consultation to meet you and talk over the initial ideas for the project. During this meeting we can talk over the potential issues involved and process’s the project will need, from planning through to building regulation submissions. The meeting will also enable us to get a full understanding of the project and be able to issue a fee proposal for consideration.
Step Two: Measured Survey
Once appointed Jakesville Studios ltd will undertake a measured survey to establish the existing floor plans, elevations, and sections. Depending on the size and complexity of the project, sometimes an external survey company may be required.
Step Three: Concept & Feasibility Design
Once the survey information has been drawn and developed into a set of existing drawings then the design process can begin. Using your brief and the survey information, we produce sketch schemes of your proposal including 3D Visuals & General arrangement plans as required. We take into consideration all your aspirations and required accommodation and to develop multiple options for you to consider.
The aim of this stage is to investigate all the options for the project and develop one option to take forward to Planning.
Step Four: Planning Application
In order for construction to begin, you will need to obtain planning permission from your local planning authority. Jakesville Studios ltd will develop the feasibility design into a detailed set of planning drawings including elevations, plans and location plans where required ready to be submitted as a planning application. We act as your agent, fill in all the forms / relevant documentation for the submission and liaise with the case officer on you’re behalf during the course of the application and keep you updated as the application progress’s.
Step Five: Building Regulation Submissions
Once Planning approval is obtained Jakesville Studios ltd will develop a set of detailed construction drawings, including detailed sections, plans and elevations for a building regulation submission. The project will take into considerations all the required legislation and be designed to meet current UK building standards. As per the planning application we act as your agent for the building regulation submission and will fill in all the forms and relevant documentation for the submission. Dependant on the scope of works involved in the project, often a structural engineer may be required to size and design structural details. We can provide recommendations for Structural Engineers if required.
Step Six: Tender & Site Supervision.
For larger projects Tender and Site supervision can be arranged. We will discuss the options for this once the full scope and size of the scheme has been
agreed.
