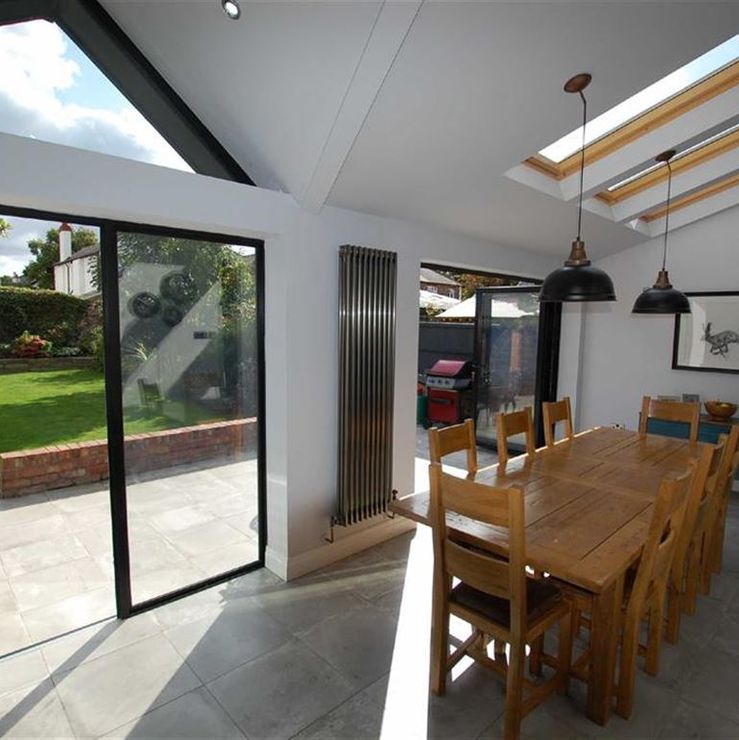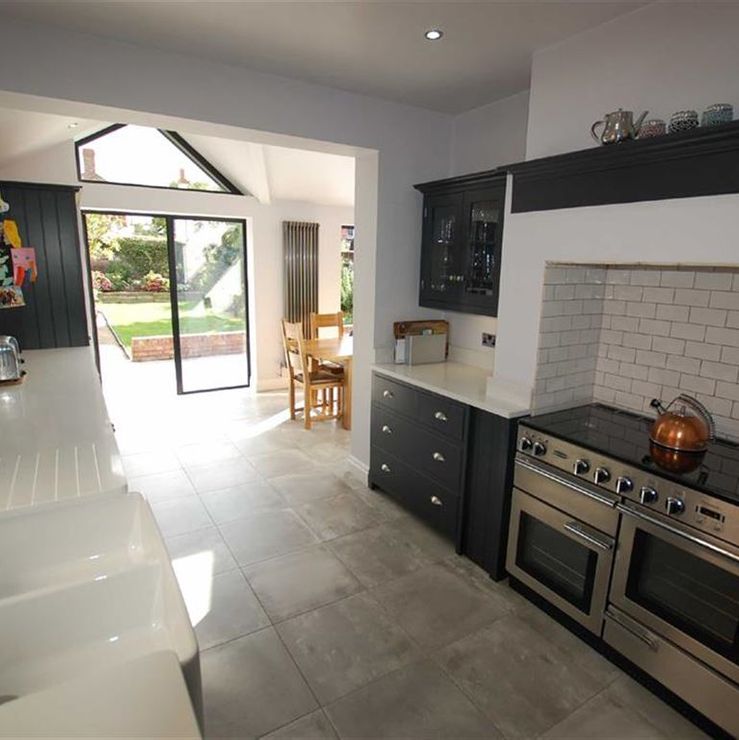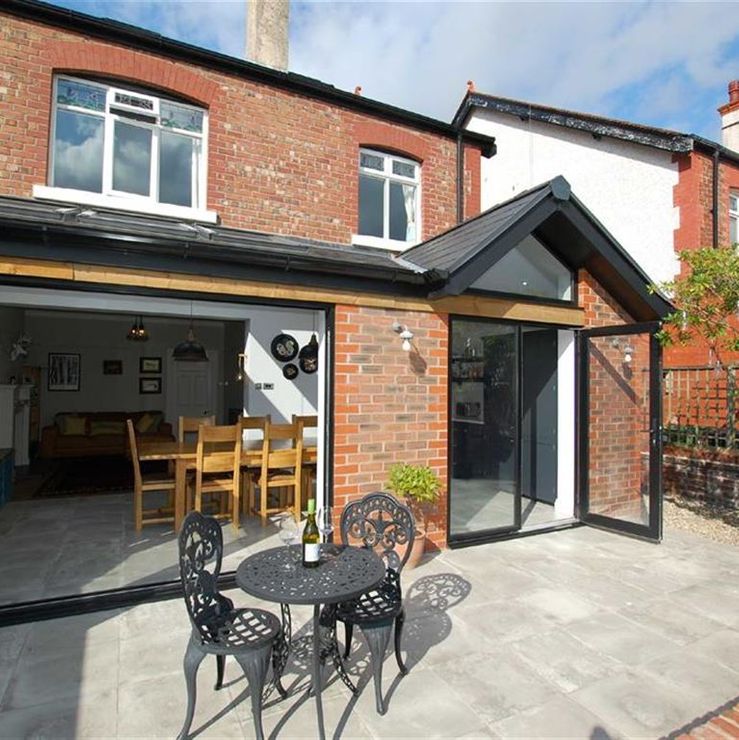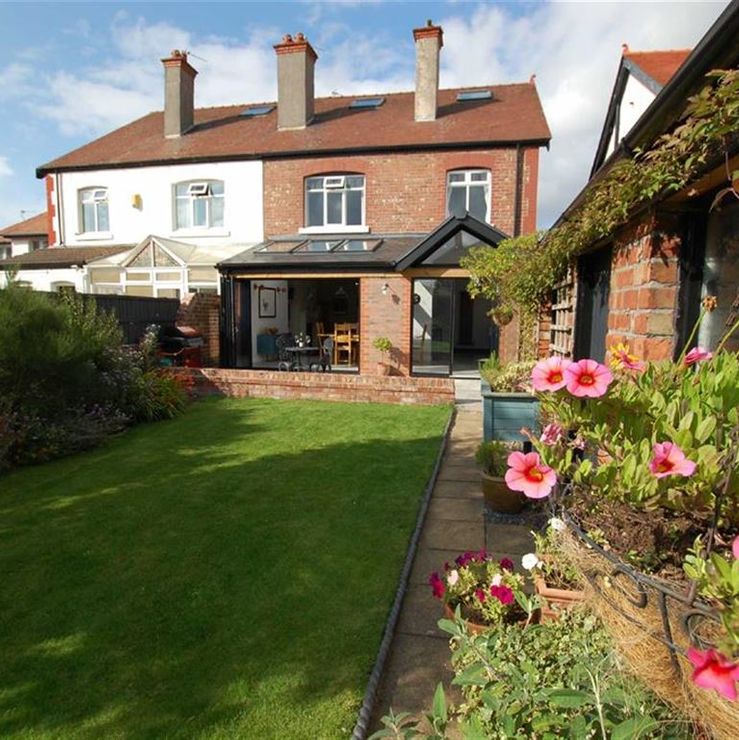Jakesville Studios LTD
Independant Architects & Designers
Glenwyllin Rd, Crosby.
SINGLE STOREY REAR EXTENSION
The scheme looks at an exciting rear extension to an existing property in Waterloo. The rear of the property is opened structurally opened up and extended to form a new open plan kitchen, dining and living space. Bi-folding screens are used to create an inside out feel to the garden along with a new decked patio space. The design's main focus is on enhancing the character of the existing property with an injection of modern design through aluminium roof lights, bi-fold screens and feature end gable glazing. The horizontal structural timber introduces an additional material to complement the contemporary design.





